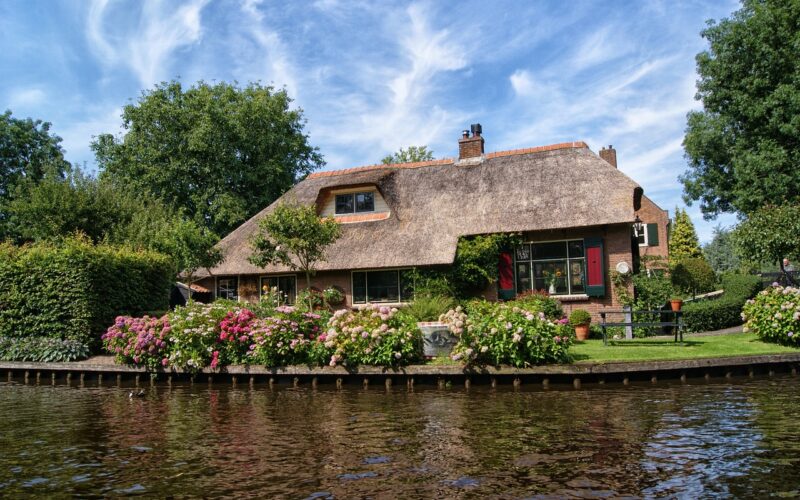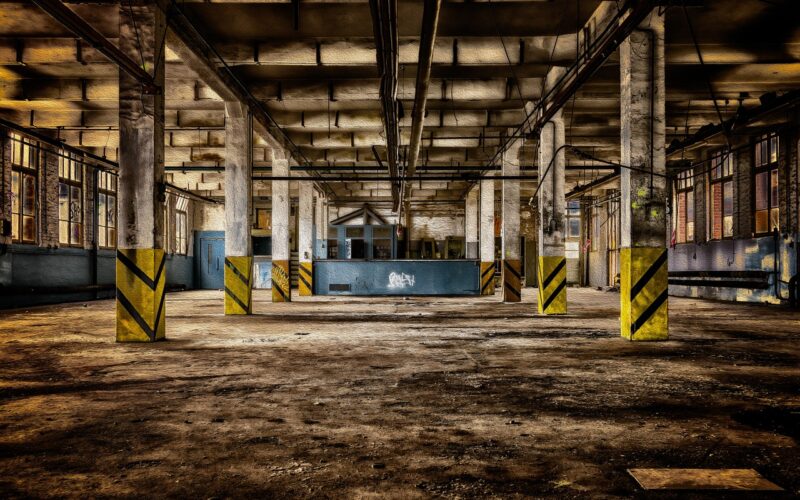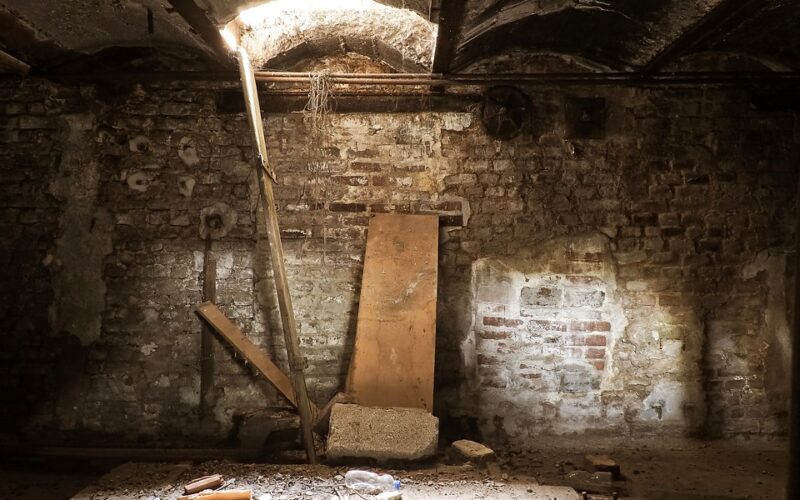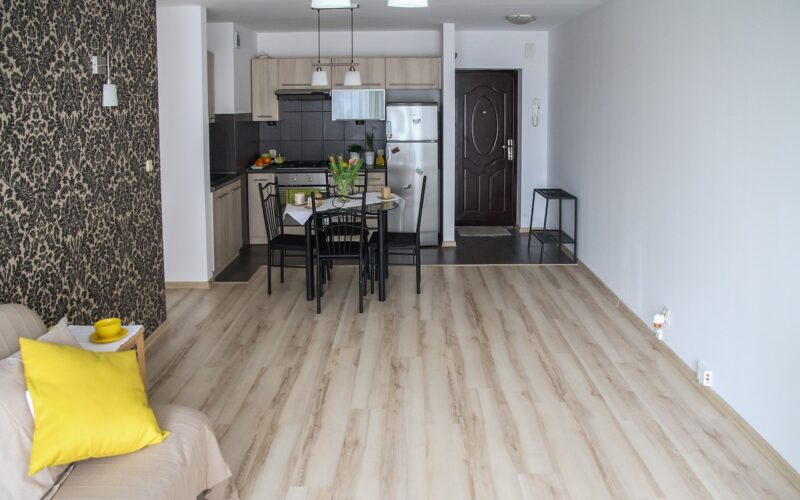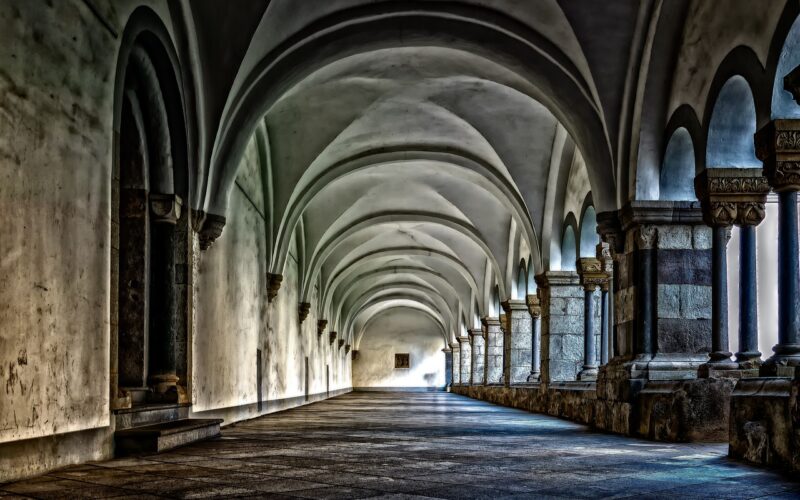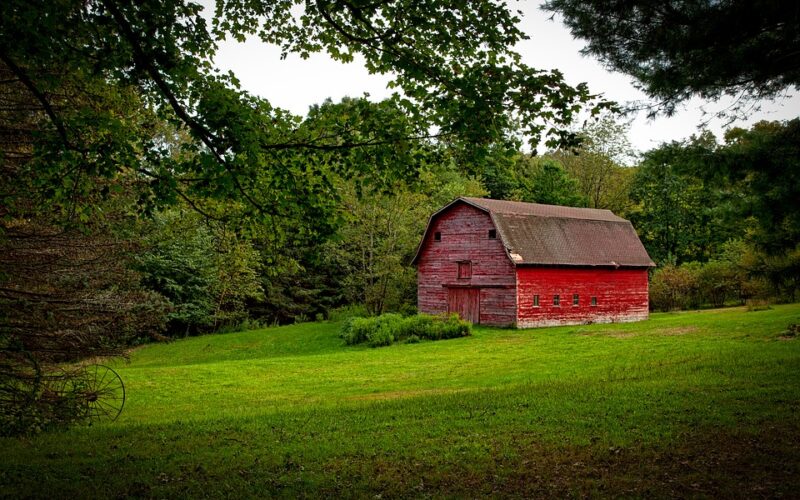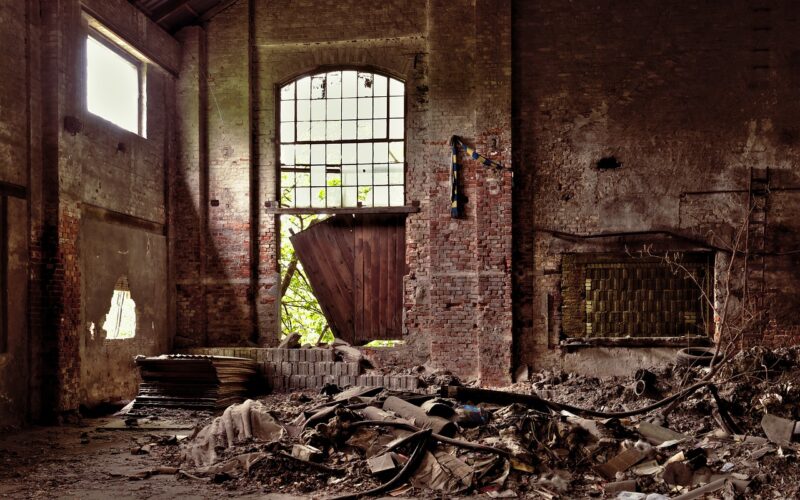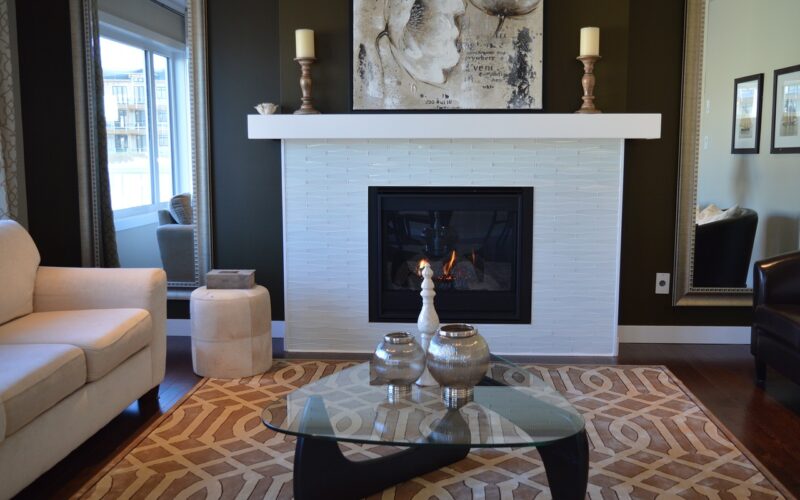A Stable Conversion
Many older estates had a separate building for their horses, but they fell out of use over the last century. The advent of motorized vehicles made horses obsolete in some cases, and the expense to keep horses often made them less than viable. While the stable may have been kept in good shape for years, it was often neglected as pieces of estate land were sold to pay taxes or other living expenses.
Whenever a building is no longer in use, damage is often not discovered until it is widespread. In the case of the estate stable, there could have been as much as half a century of neglect. Patching the roof, re-supporting the ceiling, and even re-digging the foundation might be necessities for those doing a stable conversion. If there is no floor on the ground level, that will also have to be added, but many builders do take the time to match the flooring to the period of the original building.
Old buildings often have unique shapes, and stables are no exception. Most of them were built with two floors, and it makes them particularly nice to convert into a home. The woodwork was often as good as the work in the main estate home. The upper floors may have been where the stable workers lived, and even the ground floor can often become a main living area with little work after structural repairs.
The unique designs that can come from doing this type of conversion are a fascinating look at repurposing a building. They are also a tribute to designers and builders who appreciate the work that originally went into the building, and many of them work hard to salvage as much as possible. While they may not be able to completely save everything and reuse it in the new home, their care and modern workmanship will often create a beautiful new home.

